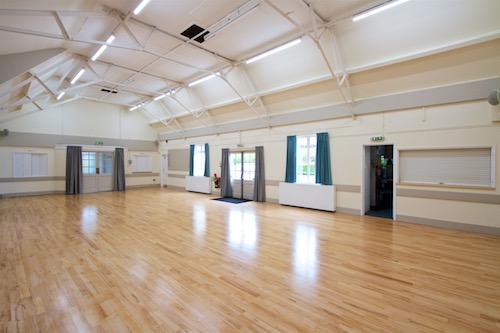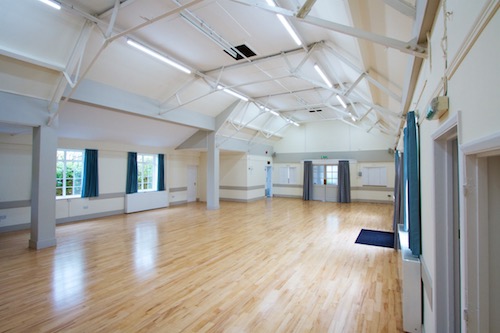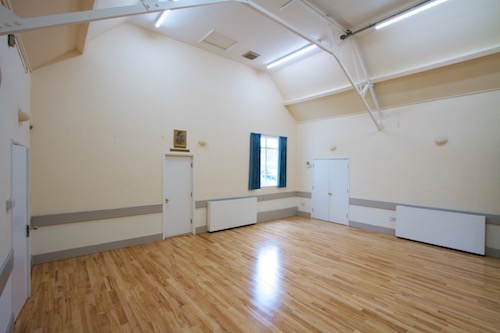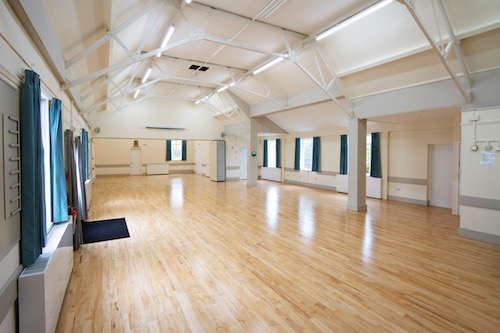The Halls
North Warnborough Village Hall is well equipped to allow you to enjoy your booking. There are two halls that can be booked separately or as one larger hall. The rooms are divided by a rigid sliding partition. There are entrances to both halls. The Maple wooden floor is 'sprung' - ideal for martial arts and dance based activities.
Both Halls have toilets (baby change in Women's), shared parking and kitchen, chairs and tables and heating. The main hall has a PA system with Loop capability.
Ceiling - the height to the underside of the roof trusses is 4.2m. The main hall width is 7m (not including the additional side space on the right hand side of the main hall). The height of the walls to the roof trusses is 2.8m. For a diagram with cross section information click here and for an overall floor plan click here.
Main Hall:
 The Main Hall
The Main Hall View back towards the entrance, cloakroom and bar
View back towards the entrance, cloakroom and barSmall Hall:
 The Small Hall has a dedicated side entrance (not in picture)
The Small Hall has a dedicated side entrance (not in picture)Both Halls:

Both rooms with partition open. The Maple floor shines throughout the halls.